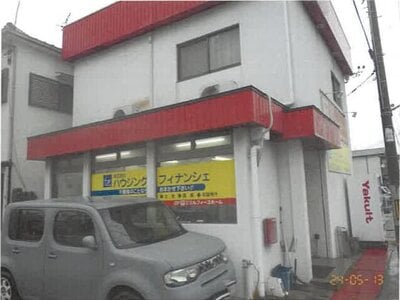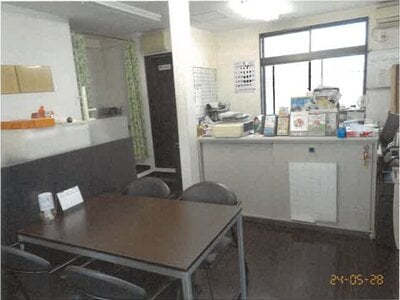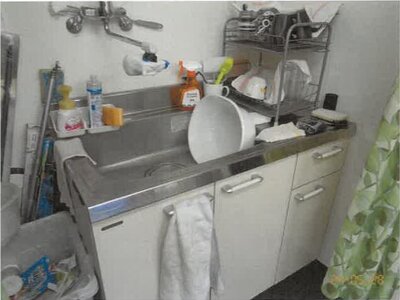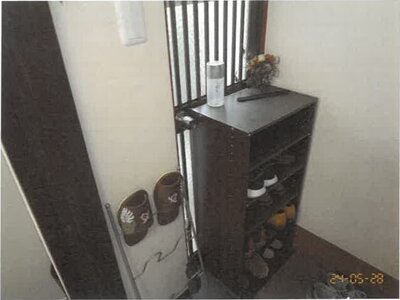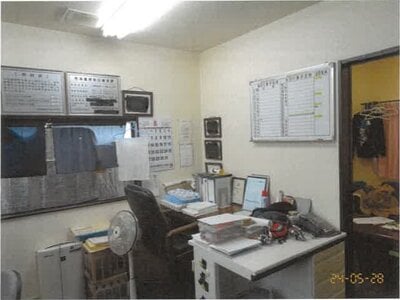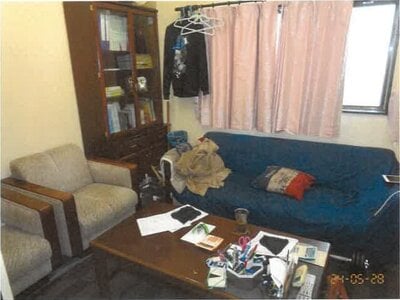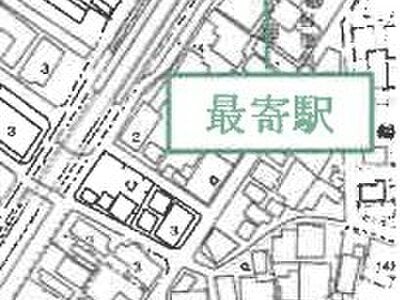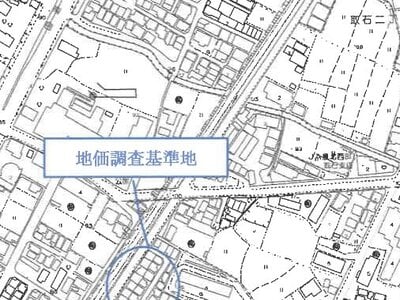;Open Apple Maps to view the exact location of the project>>;
Bidding during the period (First Release)
- Jurisdictional Court
- Osaka District Court Sakai Branch
- Case Number
- Reiwa 06 (ケ) No. 38
- Selling base price
- 3,940,000 yen
- Purchase application margin amount
- 790,000 yen
- Available price
- 3,152,000 yen
Object Overview
- location
- 大阪府高石市西取石五丁目 52 番地、51 番地
- Residence
- 大阪府高石市西取石五丁目 8 番 16 号
- Traffic on Assessment
- JR 阪和线「富木」站 南西方 道路距离 约 1.1km
- Reference traffic
-
阪和线 北信太站 东北方 0.69km
南海本线 高石站 东南方 1.33km
南海高师浜线 伽罗桥站 东南方 1.64km - Building Area
- 86.85m 2 (26.3 pings)
- Land area (total)
- 70.64m 2 (21.4 pings)
- Room Layout
- (1 楼) 办公室、(2 楼) 办公室、仓库、西式房间
- type
- office
- Area of use
- The second type of area dedicated to mid- and high-rise residential buildings (shops and offices with 2 floors or less can be built)
- Object Number
-
- 1 to 3. Land
- 4. Building (ownership)
Object Details
- Object Number
- 1
- type
-
land
Share sale - location
- 高石市西取石五丁目 50 番
- Land use (registration)
- Residential land
- Land area (registered)
- 15.06m 2 (4.6 pings)
- Area of use
- The second type of area dedicated to mid- and high-rise residential buildings (shops and offices with 2 floors or less can be built)
- Building area ratio
- 60%
- Floor Area Ratio
- 200%
- Share
- one third
- Object Number
- 2
- type
- land
- location
- 高石市西取石五丁目 51 番
- Land use (registration)
- Residential land
- Land area (registered)
- 15.08m 2 (4.6 pings)
- Area of use
- The second type of area dedicated to mid- and high-rise residential buildings (shops and offices with 2 floors or less can be built)
- Building area ratio
- 60%
- Floor Area Ratio
- 200%
- Object Number
- 3
- type
- land
- location
- 高石市西取石五丁目 52 番
- Land use (registration)
- Residential land
- Land area (registered)
- 50.54m 2 (15.3 ping)
- Area of use
- The second type of area dedicated to mid- and high-rise residential buildings (shops and offices with 2 floors or less can be built)
- Building area ratio
- 60%
- Floor Area Ratio
- 200%
- Object Number
- 4
- type
- building
- location
- 高石市西取石五丁目 52 番地、51 番地
- House Number
- 52nd
- Type(Registration)
- office
- Structure (registration)
- Wooden galvanized steel roof 2-story building
- Building area (registered)
-
1 楼 46.28m 2 (14.0 ping)
2nd floor 40.57m 2 (12.3 pings) - Room Layout
- (1 楼) 办公室、(2 楼) 办公室、仓库、西式房间
- Land use rights
- ownership
- Possessor
- have
- Construction year
- 昭和 54 年 3 月 (1979 年・建造 45 年)
- Precautions
- Please be sure to download the three sets of property documents (property details, current situation investigation report and evaluation report, etc.) to confirm the contents of this detailed information page (if there is a report under Article 63, Paragraph 2, Item 1 of the Civil Execution Act, etc.). The photos, materials and drawings cited in the "current situation investigation report" and "evaluation report" downloaded from this system may not be attached to this system.
Sales Schedule
- Sale implementation date
- September 25, 2024 (Wednesday)
- Announcement Date
- October 11, 2024 (Friday)
- Browsing start date
- October 11, 2024 (Friday)
- Bidding period
- 2024 年 10 月 30 日(星期三)至 11 月 7 日(星期四)
- Tender opening date
- November 14, 2024 (Thursday)
- Sale decision date
- November 28, 2024 (Thursday)
- Confirmation date
- December 6, 2024 (Friday)
- state
- Browse
- schedule
- 年度出售日程/大阪地方法院堺支部
