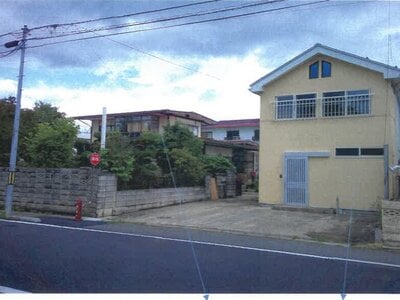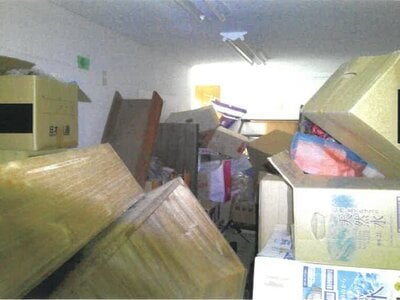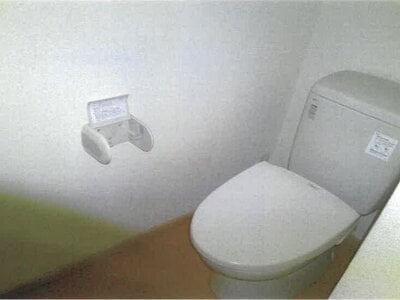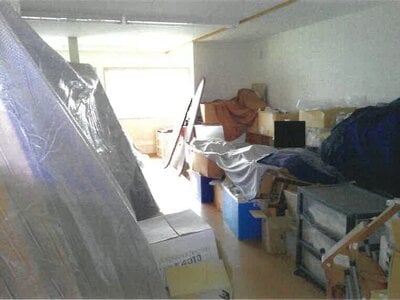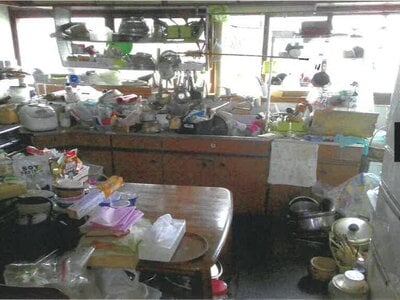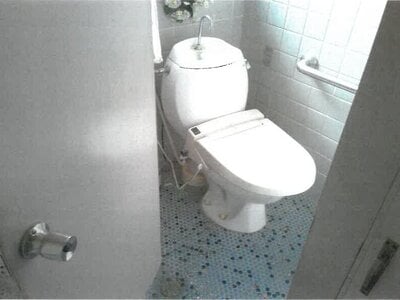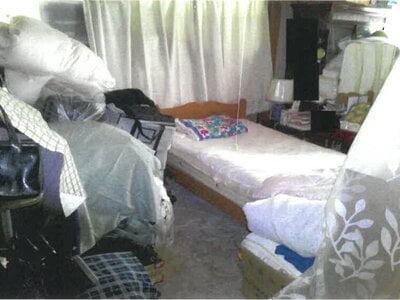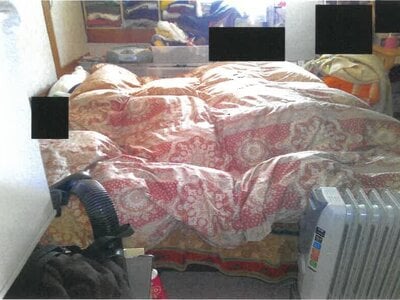;Open Apple Maps to view the exact location of the project>>;
Bidding during the period (First Release)
- Jurisdictional Court
- Yamagata District Court Main Office
- Event Number
- Reiwa 06 (ケ) No. 15
- Selling base price
- 8,300,000 日元
- Purchase application margin amount
- 1,660,000 yen
- Available price
- 6,640,000 yen
Object Overview
- location
- 山形县米泽市城南二丁目 153 番地 1
- Traffic on Assessment
- JR 米坂线 南米泽站 北方 约 1.0km(道路距离)
- Reference traffic
-
JR 奥羽本线 米泽站 西方 2.11km
JR 米坂线 米泽站 西方 2.11km
山形新干线 米泽站 西方 2.11km - Total construction area
- 84m² (25.4 坪)
- Land area (total)
- 733.77m² (222.0 坪)
- Room Layout
- –
- type
- 店铺・仓库
- Area of use
- The first type of residential area (you can also build shops, offices, hotels, etc.)
- Object Number
-
- 1-2. Land
- 3-4. Building (ownership)
Object Details
- Object Number
- 1
- type
- land
- location
- 米泽市城南二丁目 153 番 1
- Land use (registration)
- Residential land
- Land area (registered)
- 314.04m² (95.0 坪)
- Area of use
- The first type of residential area (you can also build shops, offices, hotels, etc.)
- Building coverage
- 60%
- Floor Area Ratio
- 200%
- Object Number
- 2
- type
- land
- location
- 米泽市城南二丁目 154 番 1
- Land use (registration)
- Residential land
- Land area (registered)
- 419.73m² (127.0 坪)
- Area of use
- The first type of residential area (you can also build shops, offices, hotels, etc.)
- Building coverage
- 60%
- Floor Area Ratio
- 200%
- Object Number
- 3
- type
- building
- location
- 米泽市城南二丁目 153 番地 1
- House Number
- 153 番 1
- Type(Registration)
- Shop
- Type (Current Status)
- 店铺・仓库
- Structure (registration)
- Wooden galvanized steel roof 2-story building
- Building area (registered)
-
1 层 36.24m² (11.0 坪)
2nd floor 33.12m² (10.0 ping) - Building area (current status)
-
1 层约 43m² (13.0 坪)
2 层约 41m² (12.4 坪) - Room Layout
- other
- Land use rights
- ownership
- Possessor
- Debtor and Owner
- Construction year
- 平成 4 年 1 月 (1992 年・建造 32 年)
- Object Number
- 4
- type
- building
- location
- 米泽市城南二丁目 154 番地 1、153 番地 1
- House Number
- 154 番 1
- Type(Registration)
- Residential
- Structure (registration)
- 木造彩色钢板屋顶 2 层建筑
- Building area (registered)
-
1 层 122.05m² (36.9 坪)
2nd floor 37.26m² (11.3 ping) - Building area (current status)
-
1 层 122.05m² (36.9 坪)
2 层约 40m² (12.1 坪) - Room Layout
- other
- Land use rights
- ownership
- Possessor
- have
- Construction year
- 昭和 45 年 3 月 (1970 年・建造 54 年)
- Ancillary buildings
-
Symbol 1
Type (Current Status) –
Structure (registration) Wooden galvanized steel roof Heike building
Structure (Current Status) –
Type(Registration) Warehouse
Building area (registered) 14.90m²
Building area (current status) –
- Precautions
Sales Schedule
- Sale implementation date
- November 6, 2024 (Wednesday)
- Announcement Date
- November 20, 2024 (Wednesday)
- Browsing start date
- November 20, 2024 (Wednesday)
- Bidding period
- December 10, 2024 (Tuesday) - December 17, 2024 (Tuesday)
- Tender opening date
- December 19, 2024 (Thursday)
- Sale decision date
- January 16, 2025 (Thursday)
- Confirmation date
- January 24, 2025 (Friday)
- state
- Browse
- schedule
- Annual sales schedule / Yamagata District Court Main Office
