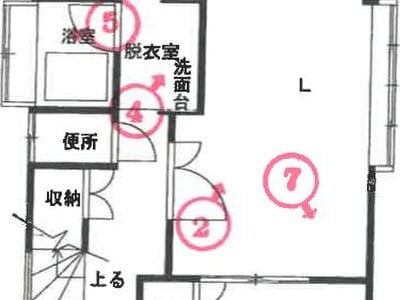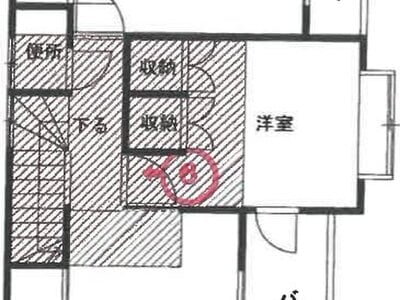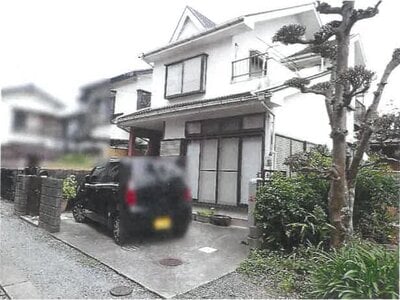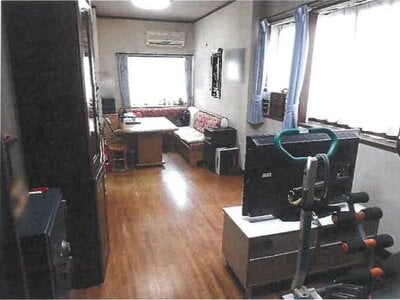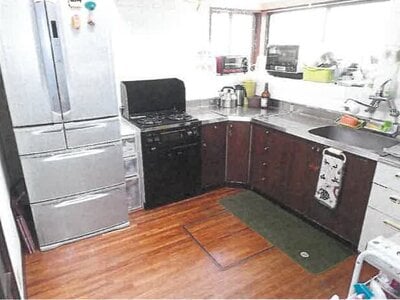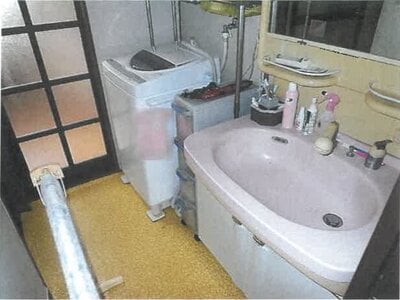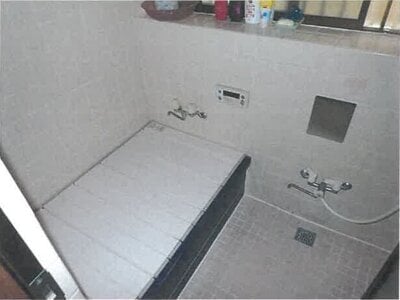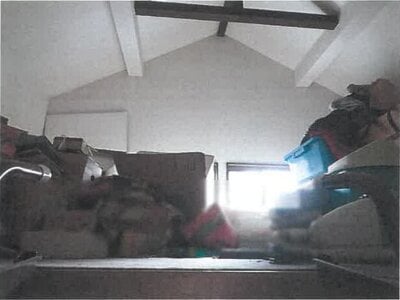;Open Apple Maps to view the exact location of the project>>;
Bidding during the period (First Release)
- Jurisdictional Court
- Chiba District Court Matsudo Branch
- Event Number
- Reiwa 06 (ケ) No. 40
- Sales base price
- 2,250,000 yen
- Purchase application margin amount
- 450,000 yen
- Available price
- 1,800,000 yen
Object Overview
- location
- Chiba Prefecture Kashiwa City Minamimasu 8-chome 717-20
- Residence
- 8-5-4 Minami-Masuo, Kashiwa City, Chiba Prefecture
- Traffic on Assessment
-
About 1.8 km northwest of Goko Station on the Shin-Keisei Electric Railway
About 50m southwest of the bus stop "Minami-Masuo 7-chome" - Reference traffic
-
1.31 km northeast of Tokiwadaira Station on the Shin-Keisei Line of the Shin-Keisei Electric Railway
2.53km southwest of Sakaei Station on the Tobu Noda Line - Total construction area
- 109.08m 2 (33.0 ping)
- Land area (total)
- 104.34m 2 (31.6 pings)
- Room Layout
- 4LDK + loft storage
- type
- Residential
- Use area
- The first type of residential area (you can also build shops, offices, hotels, etc.)
- Object Number
-
- 1-2. Land
- 3. Building (ownership)
Object Details
- Object Number
- 1
- type
- land
- location
- Kashiwa City Minami Masuo 8-chome 717 No. 20
- Land Type (Registration)
- Residential land
- Land area (registered)
- 100.96m 2 (30.5 pings)
- Use area
- The first type of residential area (you can also build shops, offices, hotels, etc.)
- Building coverage
- 60%
- Floor Area Ratio
- 200%
- Object Number
- 2
- type
- land
- location
- Kashiwa City Minami Masuo 8-chome 717 Chapter 44
- Land Type (Registration)
- Residential land
- Land area (registered)
- 3.38m 2 (1.0 ping)
- Use area
- The first type of residential area (you can also build shops, offices, hotels, etc.)
- Building coverage
- 60%
- Floor Area Ratio
- 200%
- Object Number
- 3
- type
- building
- location
- No. 20, 717 Minami Masuo 8-chome, Kashiwa City
- House Number
- 717 No.20
- Type(Registration)
- Residential
- Structure (registration)
- Wooden slate roof 2-story building
- Structure (Current Status)
- Wooden slate roof loft 3-story building
- Building area (registered)
-
1st floor 56.60m 2 (17.1 ping)
2nd floor 40.48m 2 (12.2 ping) - Building area (current status)
-
1st floor 56.60m 2 (17.1 ping)
2nd floor 40.48m 2 (12.2 ping)
Attic 3rd floor about 12m 2 (3.6 pings) - Room Layout
- 4LDK + loft storage
- Land use rights
- ownership
- Possessor
- Debtor/Owner
- Year of construction
- October 1989 (1989/35 years of construction)
- Precautions
- Please be sure to download the three-piece set of property documents (property details, current situation investigation report, and evaluation report, etc.) to confirm the contents of this detailed information page (there may be applications for Article 63, Paragraph 2, Item 1 of the Civil Execution Act, etc.). Photos, materials, and drawings cited in the "current situation investigation report" and "evaluation report" downloaded from this system may not be attached to this system.
Sales Schedule
- Sales Implementation Date
- October 11, 2024 (Friday)
- Announcement Date
- October 29, 2024 (Tuesday)
- Browsing start date
- October 29, 2024 (Tuesday)
- Bidding period
- November 21, 2024 (Thursday) - November 28, 2024 (Thursday)
- Tender opening date
- December 5, 2024 (Thursday)
- Special sales period
- December 6 (Friday) to December 10 (Tuesday), 2024
- Sales decision date
- December 19, 2024 (Thursday)
- Confirmation date
- December 27, 2024 (Friday)
- state
- Browse
- schedule
- Annual sales schedule/Chiba District Court Matsudo Branch
