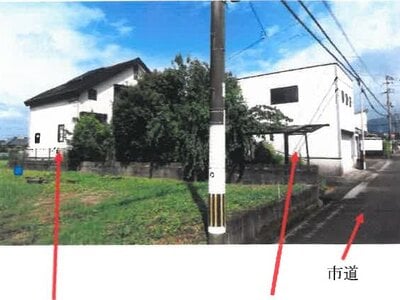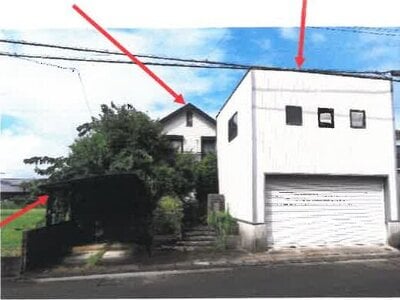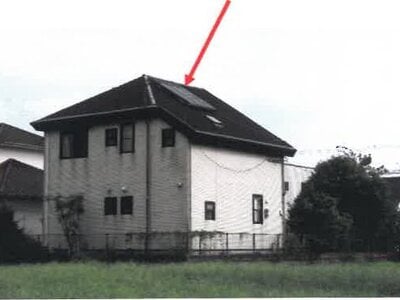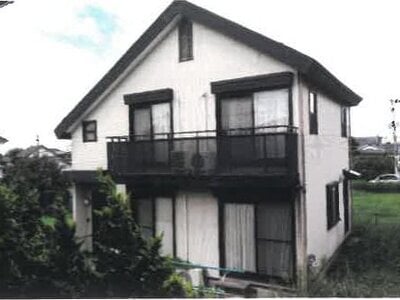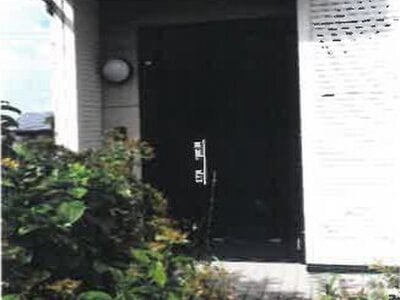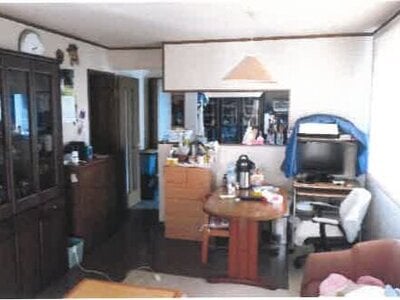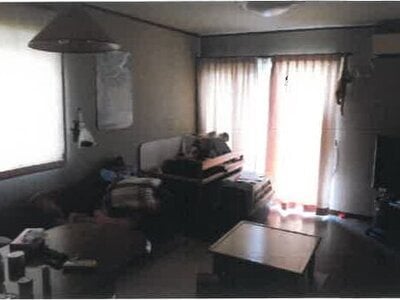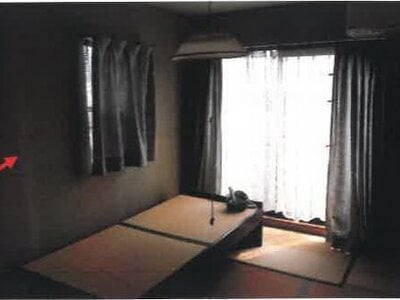;Open Apple Maps to view the exact location of the project>>;
Bidding during the period (First Release)
- Jurisdictional Court
- Miyazaki District Court Main Office
- Event Number
- Reiwa 06 (ケ) No. 53
- Selling base price
- 6,031,000 yen
- Purchase application margin amount
- 1,206,200 yen
- Available price
- 4,824,800 yen
Object Overview
- location
- 94-9-2, Imanjo-cho, Miyakonojo City, Miyazaki Prefecture
- Traffic on Assessment
-
JR Nippo Main Line Miyakonojo Station, about 3.7 km southeast of the road
The nearest bus stop is about 330m northeast of "Danchi Entrance" (about 5 minutes on foot) - Building Area
- 116.75m² (35.3 ping)
- Land area (total)
- 317.57m² (96.1 ping)
- Apartment Type
- 4LDK + Storage Room 2
- type
- Residential
- Area of use
- The first type of area dedicated to medium and high-rise residential buildings (apartments or apartment buildings can be built)
- Object Number
-
- 1. Land
- 2. Building (ownership)
Object Details
- Object Number
- 1
- type
- land
- location
- No. 94, Tenmanjo-cho, Metropolitan City 9 Chapter 2
- Land registration
- Residential land
- Land area (registered)
- 317.57m² (96.1 ping)
- Area of use
- The first type of area dedicated to medium and high-rise residential buildings (apartments or apartment buildings can be built)
- Building rate
- 60%
- Floor Area Ratio
- 200%
- Object Number
- 2
- type
- building
- location
- No. 94, Tenmanjo-machi, Metropolis 2
- House Number
- No. 94 No. 9 2
- Type(Registration)
- Residential
- Structure (registration)
- Lightweight steel frame slate roof 2-story building
- Building area (registered)
-
1st floor 58.79m² (17.8 ping)
2nd floor 57.96m² (17.5 ping) - Apartment Type
- 4LDK + Storage Room 2
- Land use rights
- ownership
- Possessor
- Debtor and Owner
- Construction year
- July 1995 (29 years after construction)
- Ancillary buildings
-
Symbol 1
Type (Current Status) –
Structure (registration) Iron frame, galvanized steel roof, 2-story building
Structure (Current Status) –
Type (Registration) Garage・Warehouse
Building area (registered) 1st floor 30.78m²
2nd floor 30.78m²
Building area (current status) –
- Precautions
- Please be sure to download the three-piece set of property data (property details, current situation investigation report, and evaluation report, etc.) to confirm the content of this detailed information screen (in the case of a report under Article 63, Paragraph 2, Item 1 of the Civil Execution Act, etc.). Photos, materials, and drawings cited in the "current situation investigation report" and "evaluation report" downloaded from this system may not be attached to this system.
Sales Schedule
- Sale implementation date
- October 24, 2024 (Thursday)
- Announcement Date
- November 7, 2024 (Thursday)
- Reading start date
- November 7, 2024 (Thursday)
- Bidding period
- November 21, 2024 (Thursday) - November 28, 2024 (Thursday)
- Tender opening date
- December 5, 2024 (Thursday)
- Sale decision date
- December 19, 2024 (Thursday)
- Confirmation date
- December 27, 2024 (Friday)
- state
- Available
- schedule
- Annual sales schedule / Miyazaki District Court Main Office
