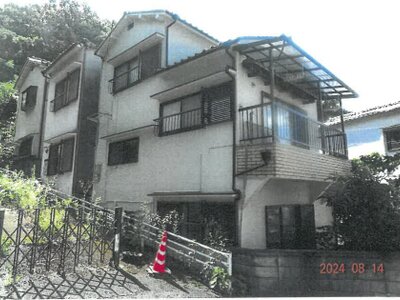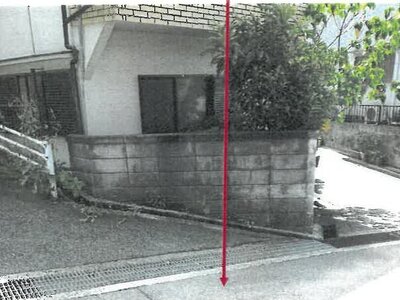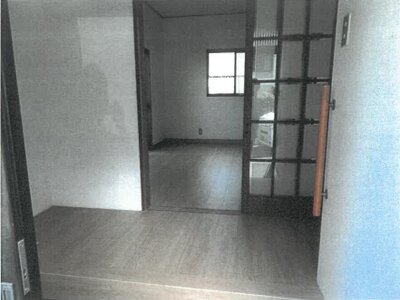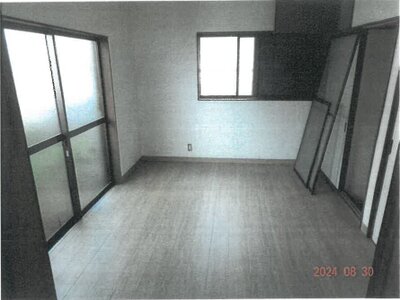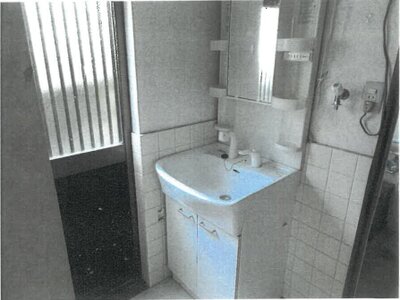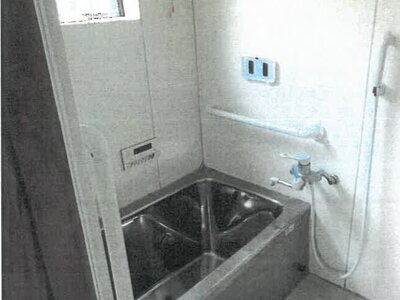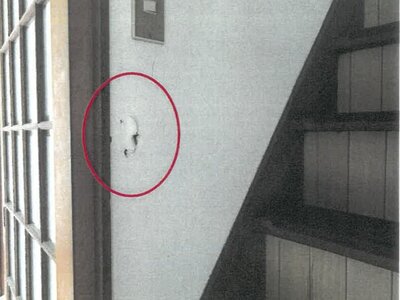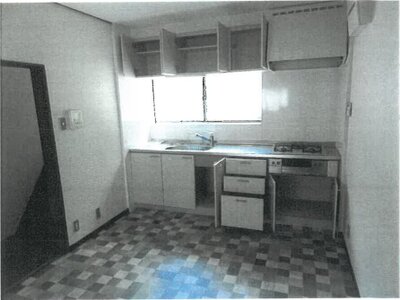;Open Apple Maps to view the exact location of the project>>;
Bidding during the period (First Release)
- Jurisdictional Court
- Osaka District Court Main Office
- Event Number
- Reiwa 06 (ケ) No. 255
- Sales base price
- 3,520,000 yen
- Purchase application guarantee amount
- 710,000 yen
- Available price
- 2,816,000 yen
Object Overview
- location
- 528 Block 7, 528 Block 49, Kusakacho 8-chome, Higashiosaka City, Osaka Prefecture
- Residence
- No. 6-57, 8-chome, Kusaka-cho, Higashiosaka-shi, Osaka Prefecture
- Traffic on Assessment
- Kintetsu Nara Line Ishikiri Station, approximately 1,060m north of the road
- Reference traffic
-
1.98km northeast of Shin-ishikiri Station on the Kintetsu Akihiro Line
2.05km north of Nukada Station on the Kintetsu Nara Line
2.74km northwest of Ikoma Sanjo Station on the Kintetsu Ikoma Cable Car - Total construction area
- 99.63m² (30.1 ping)
- Land area (total)
- 76.16m² (23.0 ping)
- Room Layout
- 5DK
- type
- Residential and garage
- Area of use
- Type 1 low-rise residential area (only residential buildings and some public facilities can be built)
- Object Number
-
- 1-2. Land
- 3. Building (ownership)
Object Details
- Object Number
- 1
- type
- land
- location
- 528, 8-chome, Kusaka-machi, Higashiosaka City Chapter 7
- Land registration
- Homestead
- Land purpose (current situation)
- Public road on part of residential land
- Land area (registered)
- 69.69m² (21.1 ping)
- Area of use
- Type 1 low-rise residential area (only residential buildings and some public facilities can be built)
- Building coverage rate
- 60%
- Floor Area Ratio
- 150%
- Object Number
- 2
- type
- land
- location
- 528, 8-chome, Kusaka-machi, Higashiosaka City Chapter 49
- Land registration
- Homestead
- Land area (registered)
- 6.47m² (2.0 ping)
- Area of use
- Type 1 low-rise residential area (only residential buildings and some public facilities can be built)
- Building coverage rate
- 60%
- Floor Area Ratio
- 150%
- Object Number
- 3
- type
- building
- location
- 528 Block 7, 528 Block 49, 8-chome, Kusaka-cho, Higashiosaka City
- House Number
- 528th Episode 7
- Type(Registration)
- Residential and garage
- Structure (registration)
- Wood and reinforced concrete tiled 3-story building
- Building area (registered)
-
1st floor 38.88m² (11.8 ping)
2nd floor 36.45m² (11.0 ping)
3 floors 24.30m² (7.4 ping) - Room Layout
- 5DK
- Land use rights
- ownership
- Possessor
- Debtor and Owner
- Construction year
- February 1987 (1987・37 years since construction)
- Precautions
- Please be sure to download the three-piece set of property data (property details, current situation investigation report, and evaluation report, etc.) to confirm the content of this detailed information screen (in the case of application under Article 63, Paragraph 2, Item 1 of the Civil Execution Act, etc.). The photos, materials, and drawings cited in the "current situation investigation report" and "evaluation report" downloaded from this system may not be attached to this system.
Sales Schedule
- Sales Implementation Date
- October 24, 2024 (Thursday)
- Announcement Date
- November 11, 2024 (Monday)
- Browsing start date
- November 11, 2024 (Monday)
- Bidding period
- November 26 (Tuesday) to December 3 (Tuesday) 2024
- Tender opening date
- December 9, 2024 (Monday)
- Sales decision date
- December 20, 2024 (Friday)
- Confirmation date
- December 28, 2024 (Saturday)
- state
- Browse
- schedule
- Annual sales schedule / Osaka District Court Main Office
